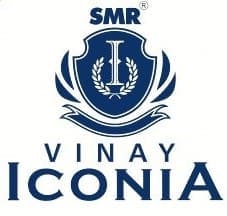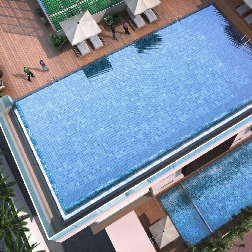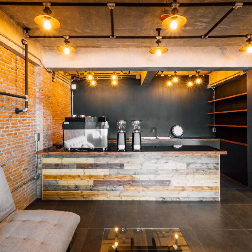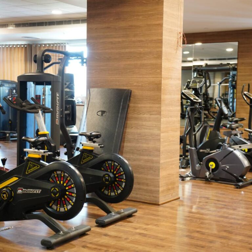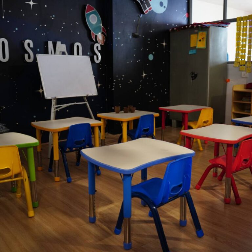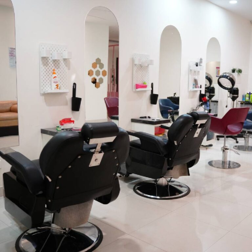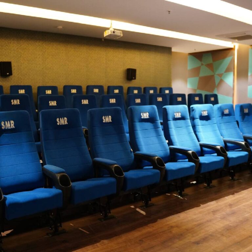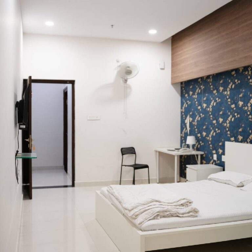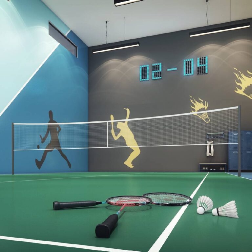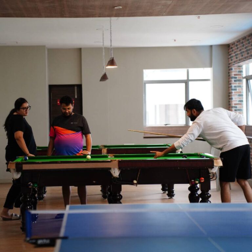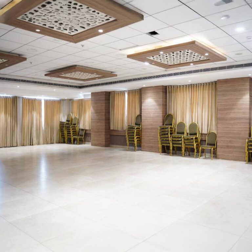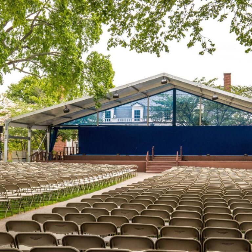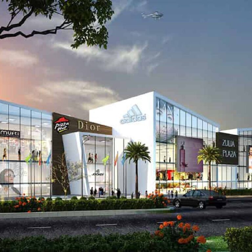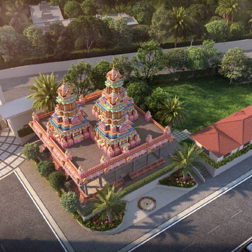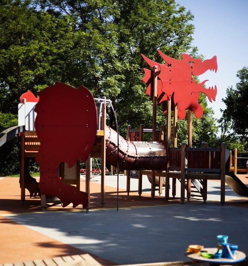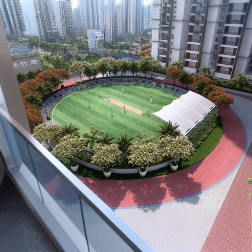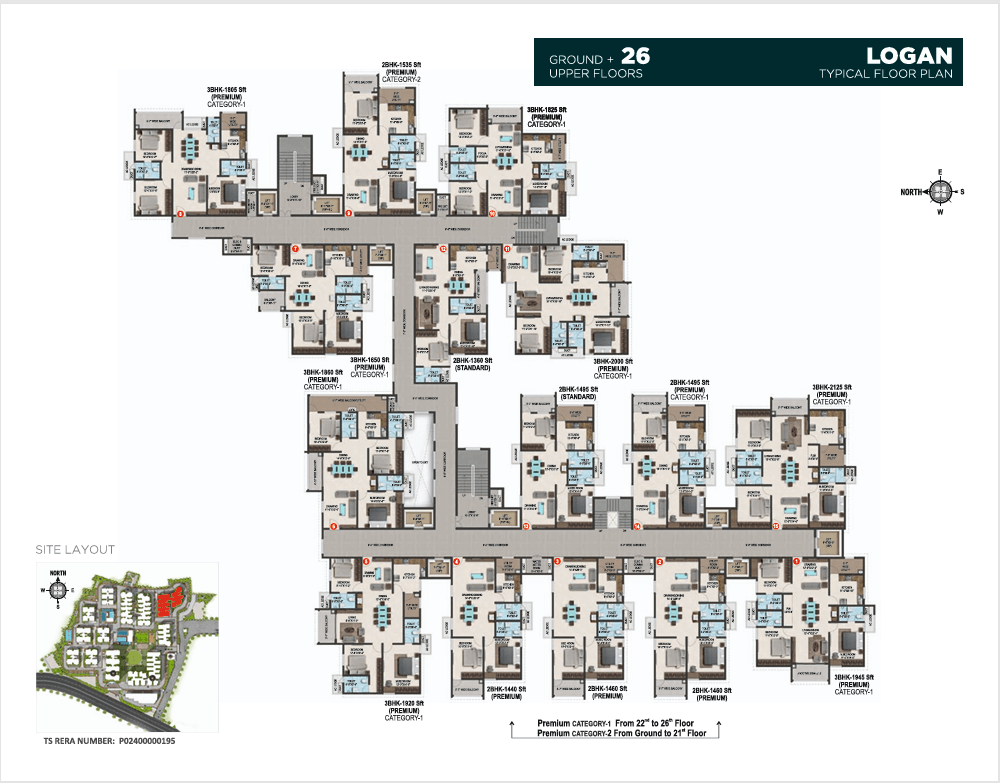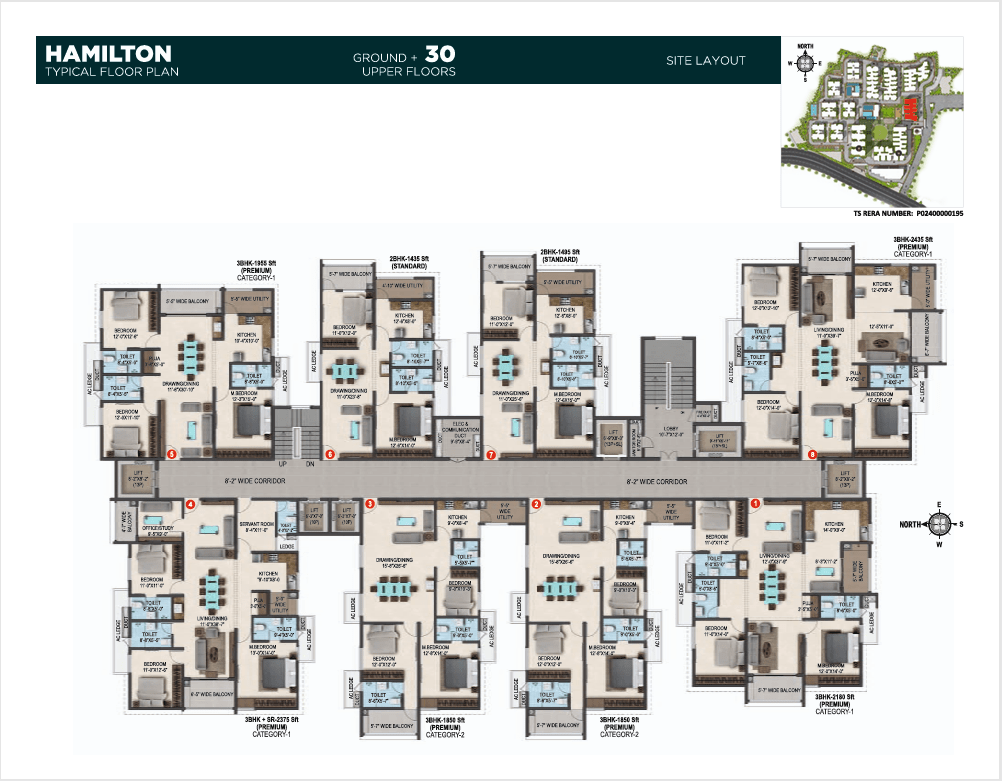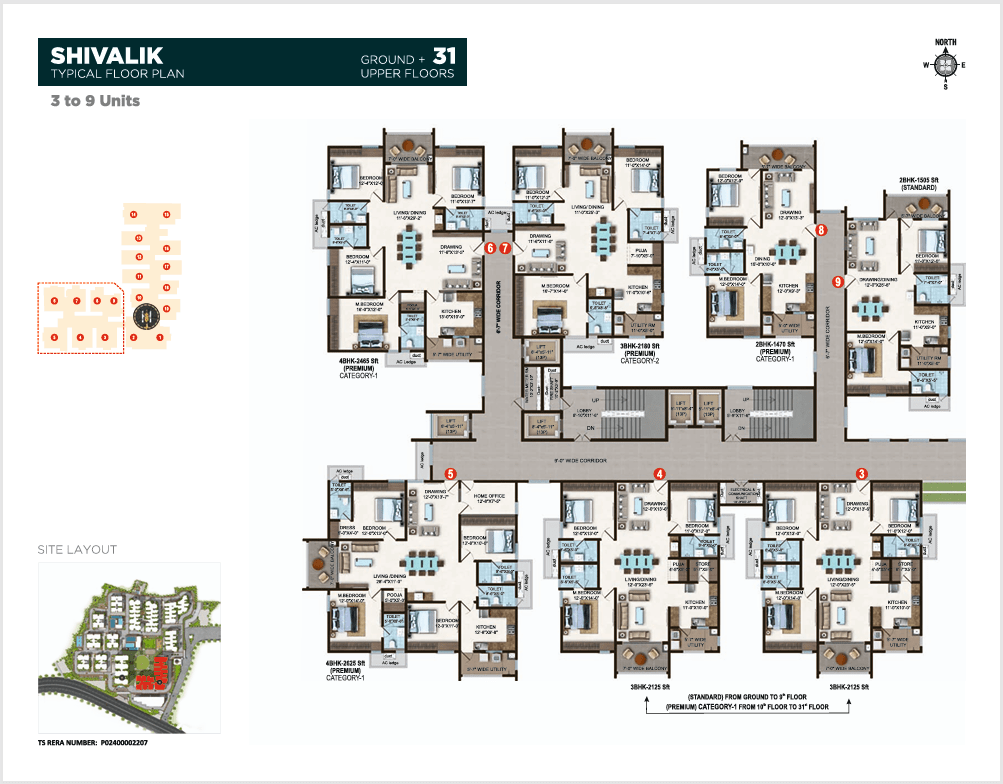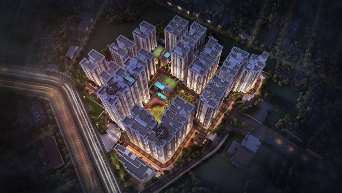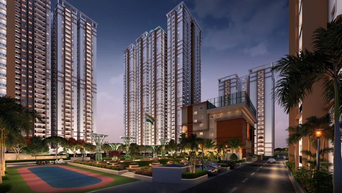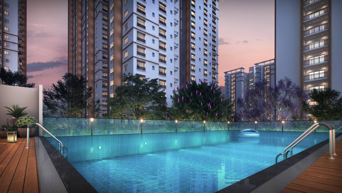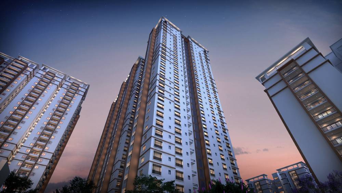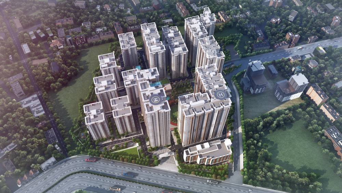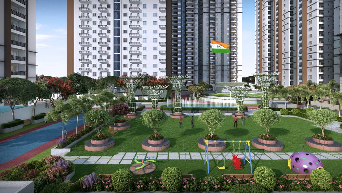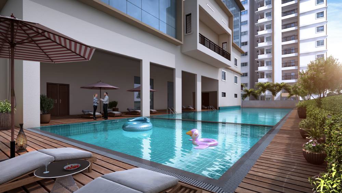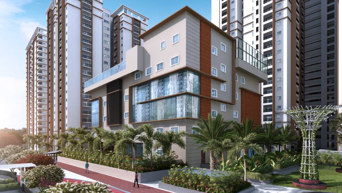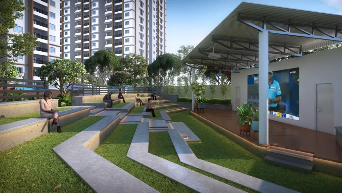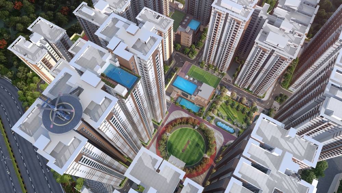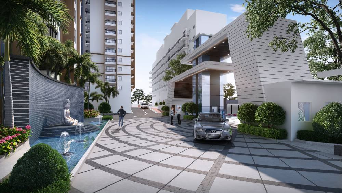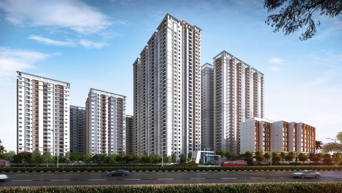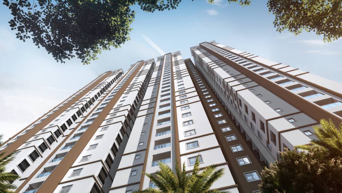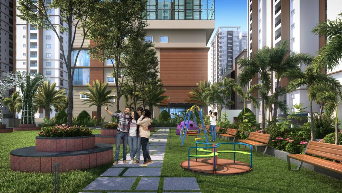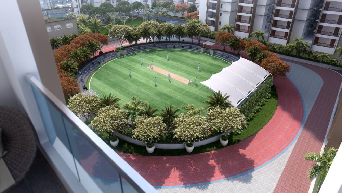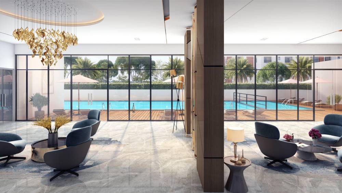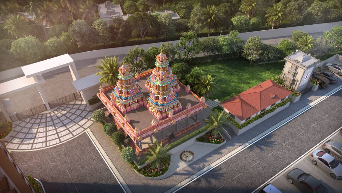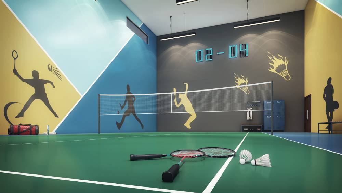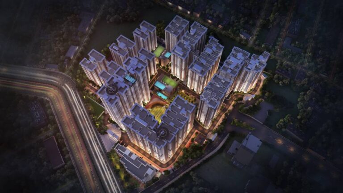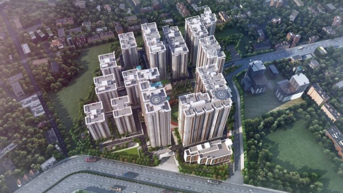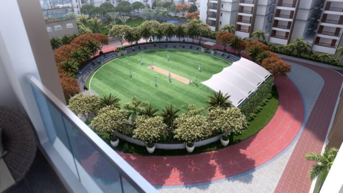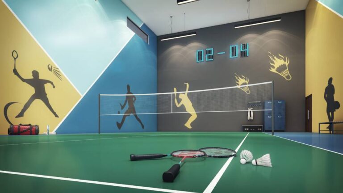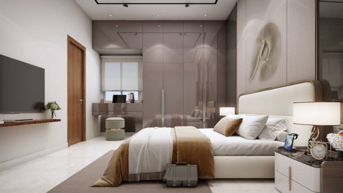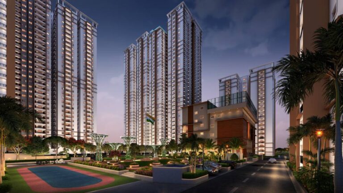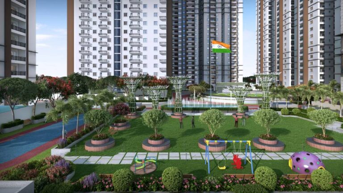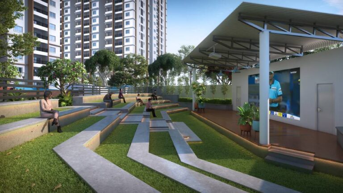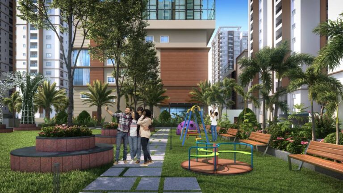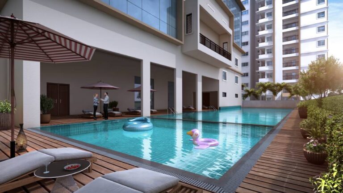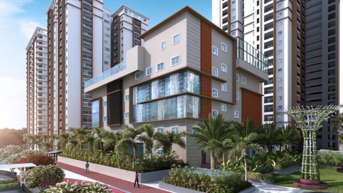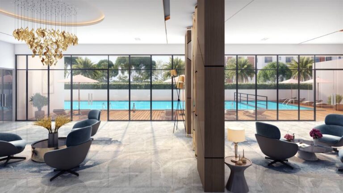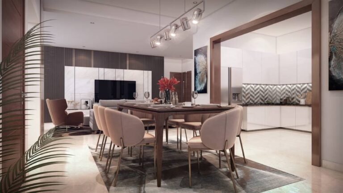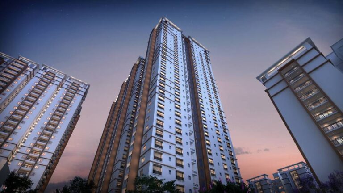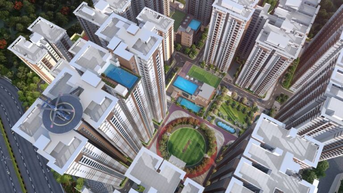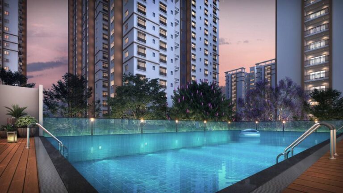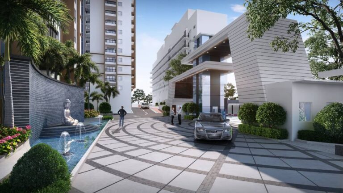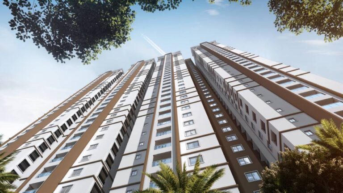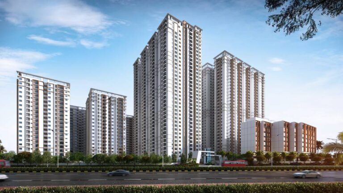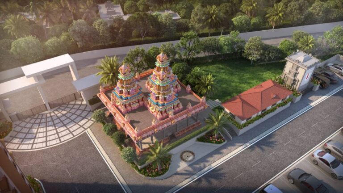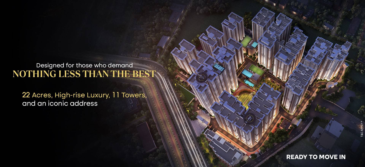
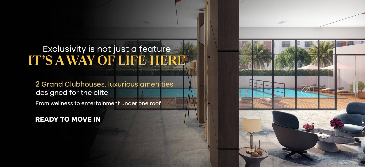
SMR Vinay Iconia
- Kondapur, Hyderabad
Rera Approved (T&C Apply)

2, 3 & 4 BHK
Ready To Move In
Luxury Apartments
₹ 1.5 CR*
Onwards
SMR Vinay Iconic
- Kondapur, Hyderabad
Rera Approved T&C Apply

2, 3 & 4 BHK
Ready To Move In
Luxury Apartments
₹ 1.5 CR*
Onwards
Unlock the Best Offers on This Project
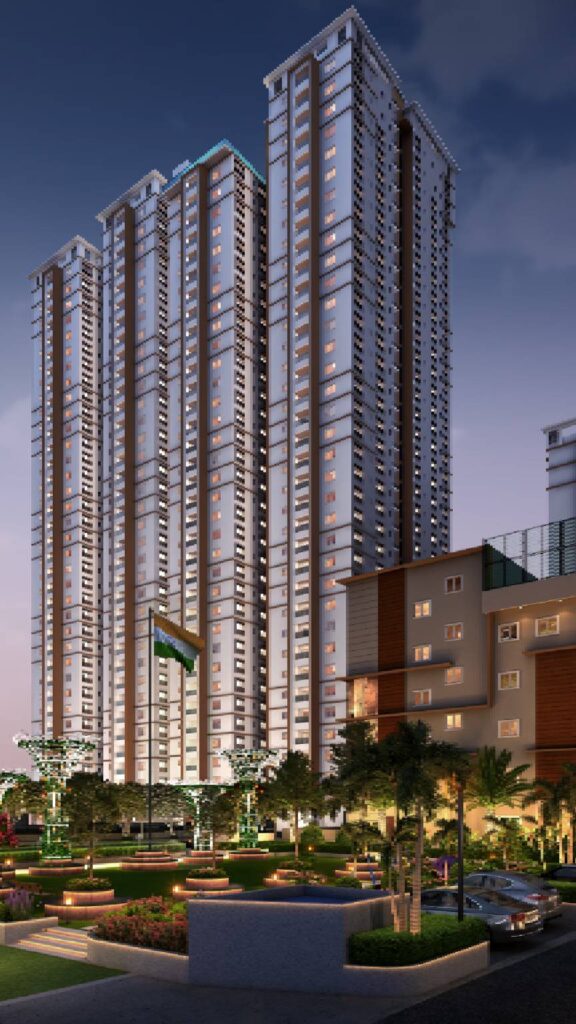
SMR Vinay Iconia
Welcome to SMR Vinay Iconia Kondapur , Hyderabad
Vinay Iconia is a 22-acre premium township with 75% green space, featuring 11 towers up to 35 floors, ~2500 luxury apartments amd 2 grand clubhouse.
Unit Type:
2, 3 & 4 BHK Apartments
Price Range :
₹ 1.5 CR*
Carpet Area :
1360 – 3550 Sq. Ft.
Location :
Kondapur, Hyderabad
Why SMR Vinay Iconia?
- Gated community with ~75% open spaces
- 11 towers (Upto G+35 floors) housing ~2500 premium apartments
- Two G+6-storey clubhouses offering a curated mix of recreation, wellness & social spaces
- 75,000 sq. ft. – 1 Lakh sq.ft. on-site retail plaza with shopping, dining, and daily conveniences
- Strategically located, making it one of the most sought-after flats in Kondapur for modern living
SMR Vinay Iconia Configuration
| Tower | Configurations | Carpet Area (sq.ft.) | Cost Sheet |
|---|---|---|---|
| Logan | 2 & 3 BHK | 1360 – 2125 Sq.Ft | Price Breakup |
| Hamilton | 2 & 3 BHK | 1435 – 2435 sq.ft | Price Breakup |
| Shivalik | 2, 3 & 4 BHK | 1470 – 2935 sq.ft | Price Breakup |
SMR Vinay Iconia Configuration
| Tower | Configurations | Carpet Area (sq.ft.) | Cost Sheet |
|---|---|---|---|
| Logan | 2 & 3 BHK | 1360 – 2125 Sq.Ft | Price Breakup |
| Hamilton | 2 & 3 BHK | 1435 – 2435 sq.ft | Price Breakup |
| Shivalik | 2, 3 & 4 BHK | 1470 – 2935 sq.ft | Price Breakup |
20+ Opulent Amenities
Iconia feels more like a resort than a residence—twin clubhouses, sky-level pools, rooftop tennis and basketball courts, full-scale gym & spa, indoor games, toddler day-care and even a mini-cricket pitch – every age, every mood, every day, right at your doorstep. For those seeking premium Gachibowli apartments for sale, Iconia offers not just a home but a lifestyle that redefines everyday living.
Clubhouse Amenities
Badminton Court
Rooftop Swimming Pool
Mini Theatre
Salon & Spa
Play School
Gym
Cafeteria
Indoor Games
Banquet Hall
AC Guest Rooms
Outdoor Amenities
Temple
Mini Cricket Ground
Shopping Center
Amphitheatre
Kids Play Ground
20+ Opulent Amenities
Iconia feels more like a resort than a residence—twin clubhouses, sky-level pools, rooftop tennis and basketball courts, full-scale gym & spa, indoor games, toddler day-care and even a mini-cricket pitch – every age, every mood, every day, right at your doorstep. For those seeking premium Gachibowli apartments for sale, Iconia offers not just a home but a lifestyle that redefines everyday living.
Clubhouse Amenities
Outdoor Amenities
20+ Opulent Amenities
Iconia feels more like a resort than a residence—twin clubhouses, sky-level pools, rooftop tennis and basketball courts, full-scale gym & spa, indoor games, toddler day-care and even a mini-cricket pitch – every age, every mood, every day, right at your doorstep.
Clubhouse Amenities
Badminton Court
Rooftop Swimming Pool
Mini Theatre
Salon & Spa
Play School
Gym
Cafeteria
Indoor Games
Banquet Hall
AC Guest Rooms
Outdoor Amenities
Temple
Mini Cricket Ground
Shopping Center
Amphitheatre
Kids Play Ground
Amenities
Tennis Court
Rooftop Swimming Pool
Cafeteria
Theatre
Squash Court
Gym
Temple
Banquet Hall
Cricket Stadium
Hospital
Play ground
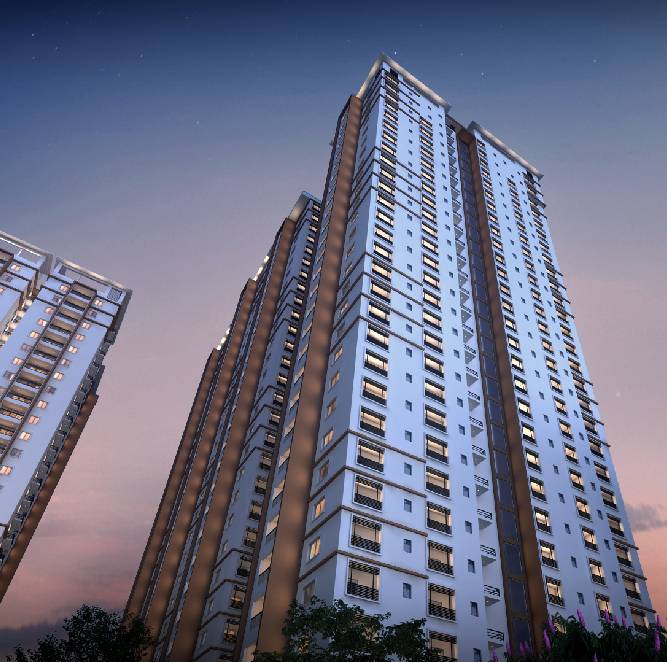
Project Highlights
- 11 Iconic Towers spread across 22 acres of premium gated community
- 2, 3 & 4 BHK luxury apartments with expansive layouts and panoramic views
- Dedicated helipad for private aerial access
- 50,000 sq. ft. 2 mega clubhouse with world-class amenities
- 75% of lush landscaping & open spaces for serene living
- 3 Swimming Pools, including an exclusive rooftop infinity pool in each clubhouse
- 3-level parking with EV charging stations
Specifications
Engineered for comfort, built for a lifetime.
FOUNDATION & STRUCTURE
RCC framed structure designed to withstand wind & seismic loads.
SUPER STRUCTURE
6″/4″ Thick RCC shear wall.
DOORS
- Main Door: Main Door frames of Teak wood and flush shutter with both side veneer & hardware of the standard brand.
- Internal Doors: Internal Door frames of Teak wood & commercial flush shutters with both side veneer and hardware of the standard brand.
- Windows: Aluminum powder-coated windows with JUPVC sliding with glass with safety grills (MS) with enamel paint finish.
- Grills: Aesthetically designed, Mild Steel (MS) grills with enamel paint finish.
PAINTING
- External: Textured finish & two coats of exterior enamel paint of the standard brand.
- Internal: Smooth putty with two coats of premium acrylic enamel paint of the standard brand over a coat of primer.
FLOORING
- Living & Dining: 800 x 800 mm size vitrified tiles of the standard brand.
- Bedrooms & Kitchen: 600 x 600 mm size vitrified tiles of the standard brand.
- Toilets, Balcony & Utilities: Acid-resistant, anti-skid ceramic tiles of the standard brand.
- Corridors, Staircases & Lift Lobbies: Granite/vitrified flooring.
GENERATOR
100% DG set backup with acoustic enclosure.
TOILETS
Glazed ceramic tiles dado of the standard brand upto 7’-0” height.
CAR PARKING
Car parking provision in 3 basement levels.
FIRE & SAFETY
- Fire hydrant & fire sprinkler system in all floors & basements.
- Fire alarm & Public address system in all floors & parking area (Basements).
- Control panel at main Security as per Fire Department Norms.
CLUBHOUSE & AMENITIES
Well-designed clubhouse with facilities like terrace tennis court, basketball court, badminton court, table tennis, gym, open party areas, terrace pool, indoor games, badminton courts, squash court, banquet halls, guest rooms, Yoga/Meditation/Aerobics, pools, multi-purpose hall etc.
UTILITIES / WASH
Glazed ceramic tiles dado of the standard brand upto 7’-0” height.
BATHROOMS
Toilets with European WC, washbasin, and sanitary fittings of Kohler make or equivalent brand.
ELECTRICAL
- Concealed copper wiring with PVC insulated wires and modular switches of reputed make.
- Two-way switches for fan and light in bedrooms.
- Power points for cooking range, chimney, refrigerator, microwave ovens, mixer/grinders, water purifier, exhaust fan in kitchen, washing machine, and dishwasher in Utility area.
- Provision for geyser points in bathrooms.
- Provision for internet point and AC point in hall and all bedrooms.
- TV points in hall and all bedrooms.
- Three-phase supply for each unit & individual Prepaid meter.
- Miniature Circuit Breakers (MCB) for each distribution board of the standard brand.
- Prepaid meters for DG Power, water, and telecom.
TELECOM
- Telephone points in living, dining areas, master bedroom & children bedroom.
- Intercom facility to all the units connecting Security.
CABLE TV
Provision for cable connection in master bedroom & living room.
LIFTS
- Fully treated water made available through an exclusive water softening plant.
- Sewage Treatment plant of adequate capacity as per norms will be provided inside the project. Treated sewage water will be used for landscaping & flushing in WC.
WTP & STP
- High-speed automatic Passenger lifts with rescue device with standard brand.
- One Service lift with V3F for energy efficiency for each tower.
- Granite/marble cladding at ground level & lift lobby.
SECURITY / BMS
- Sophisticated round-the-clock security system.
- The complete building will be provided with Building Management System with all facilities.
- Panic button & intercom will be provided in the lifts connected to the Security room.
- Surveillance cameras at the main Security & entrance of each block.
LPG
Supply of gas from centralized Gas bank to all individual apartments with pre-paid gas meters.
PARKING MANAGEMENT
Entire parking is well designed with spacious driveways to suit the number of car parks provided with parking signage & equipment at required places to ease the driving.
The Perfect Location for Work, Life, and Play
Strategically located just minutes away from top IT hubs like TCS, Infosys, and Microsoft, leading schools, healthcare facilities, and entertainment hotspots like malls and theaters — everything you need for a balanced, connected lifestyle.
key transport
- 2 Mins – Botanical Garden, Kondapur
- 2 Mins – Chirec International School
- 2 Mins – SLN terminus, Gachibowli
- 2 Mins – Sarath City Capital Mall & AMB Cinemas
- 7 Mins – Arbor International School
- 7 Mins – Sancta Maria International School
- 7 Mins – Sanskriti School (Kondapur)
- 7 Mins – Oakridge Intl. School
- 10 Mins – Kims
- 10 Mins – Apollo spectra
- 10 Mins – AIG Hospitals
- 10 Mins – Continental Hospital
- 12 Mins – Hi-Tech city
- 12 Mins – Mindspace
- 12 Mins – Raidurgam
- 12 Mins – Financial district
IT Hubs & Top Companies
- 10 Mins – TCS (Synergy Park)
- 12 Mins – Amazon (World One)
- 13 Mins – Deloitte (Divyasree Orion)
- 15 Mins – Infosys (Manikonda)
- 15 Mins – Wipro (Gachibowli)
- 16 Mins – Microsoft IDC (Gachibowli)
- 17 Mins – Google (Raheja Mindspace)
- 18 Mins – Meta / Facebook (Raheja Mindspace)
Schools & Educational Institutions
- 5 Mins – Sanskriti School (Kondapur)
- 6 Mins – Westfield International School
- 7 Mins – Arbor International School
- 8 Mins – Epistemo Vikas Leadership School
- 9 Mins – Chirec International School (Kondapur)
- 12 Mins – Oakridge International School (Gachibowli)
- 12 Mins – The Gaudium School (Financial District)
Hospitals & Healthcare
- 5 Mins – Govt. Area Hospital (Kondapur)
- 8 Mins – Apollo Spectra Hospitals (Kothaguda)
- 9 Mins – Rainbow Children’s Hospital (Kondapur)
- 10 Mins – AIG Hospitals (Gachibowli)
- 12 Mins – Star Hospitals (Gachibowli)
- 15 Mins – KIMS Hospitals (Kondapur)
- 17 Mins – CARE Hospitals (HITEC City)
Entertainment & Lifestyle
- 2 Mins – Sarath City Capital Mall & AMB Cinemas
- 6 Mins – Botanical Garden, Kondapur
- 10 Mins – Inorbit Mall & Durgam Cheruvu Cable Bridge
- 12 Mins – IKEA Hyderabad
- 18 Mins – HITEX Exhibition Centre & Novotel Convention Hotel
Client’s Feedback
Experience the joy of living in a SMR Holdings community through the voices of our happy homeowners.
Lorem ipsum dolor sit amet consectetur adipisicing elit sed do eiusmod tempor incididunt ut labore et dolore Lorem ipsum dolor sit amet, consectetur adipisicing elit, sed do eiusmod tempor incididunt ut labore et dolore magna aliqua.
Carolina Monntoya
Managing DirectorLorem ipsum dolor sit amet consectetur adipisicing elit sed do eiusmod tempor incididunt ut labore et dolore Lorem ipsum dolor sit amet, consectetur adipisicing elit, sed do eiusmod tempor incididunt ut labore et dolore magna aliqua.
Peter Rose
ManagerLorem ipsum dolor sit amet consectetur adipisicing elit sed do eiusmod tempor incididunt ut labore et dolore Lorem ipsum dolor sit amet, consectetur adipisicing elit, sed do eiusmod tempor incididunt ut labore et dolore magna aliqua.
Gerald Gilbert
DeveloperLorem ipsum dolor sit amet consectetur adipisicing elit sed do eiusmod tempor incididunt ut labore et dolore Lorem ipsum dolor sit amet, consectetur adipisicing elit, sed do eiusmod tempor incididunt ut labore et dolore magna aliqua.
Carolina Monntoya
Managing DirectorLorem ipsum dolor sit amet consectetur adipisicing elit sed do eiusmod tempor incididunt ut labore et dolore Lorem ipsum dolor sit amet, consectetur adipisicing elit, sed do eiusmod tempor incididunt ut labore et dolore magna aliqua.
Carolina Monntoya
Managing DirectorAbout SMR Vinay Iconia
In pursuit of excellence and setting new benchmarks for the last three decades.
Retaining a true vision of providing top-quality homes for people from every economic stratum, we have marked presence, as SMR Holdings in the market for the last three decades. Recognized as one of the leading construction companies in the whole of South India, we strive hard to meet our customer’s expectations and deliver the homes they have always dreamed of!
Whether you are searching for flats for sale in Gachibowli or exploring a flat for sale in Kondapur, SMR Holdings brings you thoughtfully designed homes that combine comfort, quality, and long-term value.
That’s not all, our comprehensive processes, project management, quality control, and all other relevant elements of construction are seamlessly combined to deliver world-class homes our customers can truly be proud of.
FAQs
How far is your SMR Vinay Iconia gated community apartments from Hitec City?
We’re about 6–7 km from Cyber Towers and Wipro Gachibowli, translating to a 10–15 minute drive, depending on traffic—perfect for IT professionals commuting daily.
Are there specific local regulations or GHMC rules for gated communities in Kondapur?
Yes—GHMC mandates setbacks, open space, and fire safety compliance. SMR Vinay Iconia has over 75% open space on its 22-acre site, aligning with these norms.
Do I need any special permissions to buy a flat in SMR Vinay Iconia, Kondapur?
No—just the standard documentation for a RERA-registered project. SMR Vinay Iconia is registered under Telangana RERA numbers P02400000069 and P02400000195.
How does Hyderabad’s monsoon season affect living at SMR Vinay Iconia?
Rainfall is well-managed here thanks to rainwater harvesting systems and ample landscaped open spaces—so drainage issues are minimal compared to older neighborhoods.
What’s the current price range for 2, 3 & 4 BHK apartments in SMR Vinay Iconia?
2 BHK: ₹1.10 Cr – ₹1.50 Cr
3 BHK: ₹1.48 Cr – ₹2.46 Cr
4 BHK (Uber Class): Typically ₹2.3 Cr – ₹2.88 Cr, depending on size and tower
Are the apartments in SMR Vinay Iconia ready to move in?
Yes—Blocks A (Jade), B (Rosa), E (Olympus), L (Mt. Blanc), K (Cristallo), and J (Titlis) are complete, with 1100+ apartments ready and families moved in.
Do your 3 BHK apartments come with covered parking and power backup?
Yes—most 3 BHK units come with covered parking, and the project includes uninterrupted power backup, solar water heating, and its own sewage treatment plant.
Are there good schools and hospitals near SMR Vinay Iconia, Kondapur?
Absolutely. You’re just a few minutes from Meridian School, DPS, the University of Hyderabad (1.7 km), Apollo, KIMS, and Asian Institute of Gastrology (within 5 km).
What are the transportation options near SMR Vinay Iconia?
You have excellent connectivity—4 km to the Outer Ring Road, 20 minutes from the airport, and a new metro station within walking distance.
When will the remaining towers (e.g. Everest I & II) be ready for possession?
Phases are ongoing—Everest I & II (35-storey Uber Class towers) are slated for completion by August 2025, and Shivalik blocks will follow in January 2026.
Enquire Now
Connect with our property consultants to discover your dream home!
